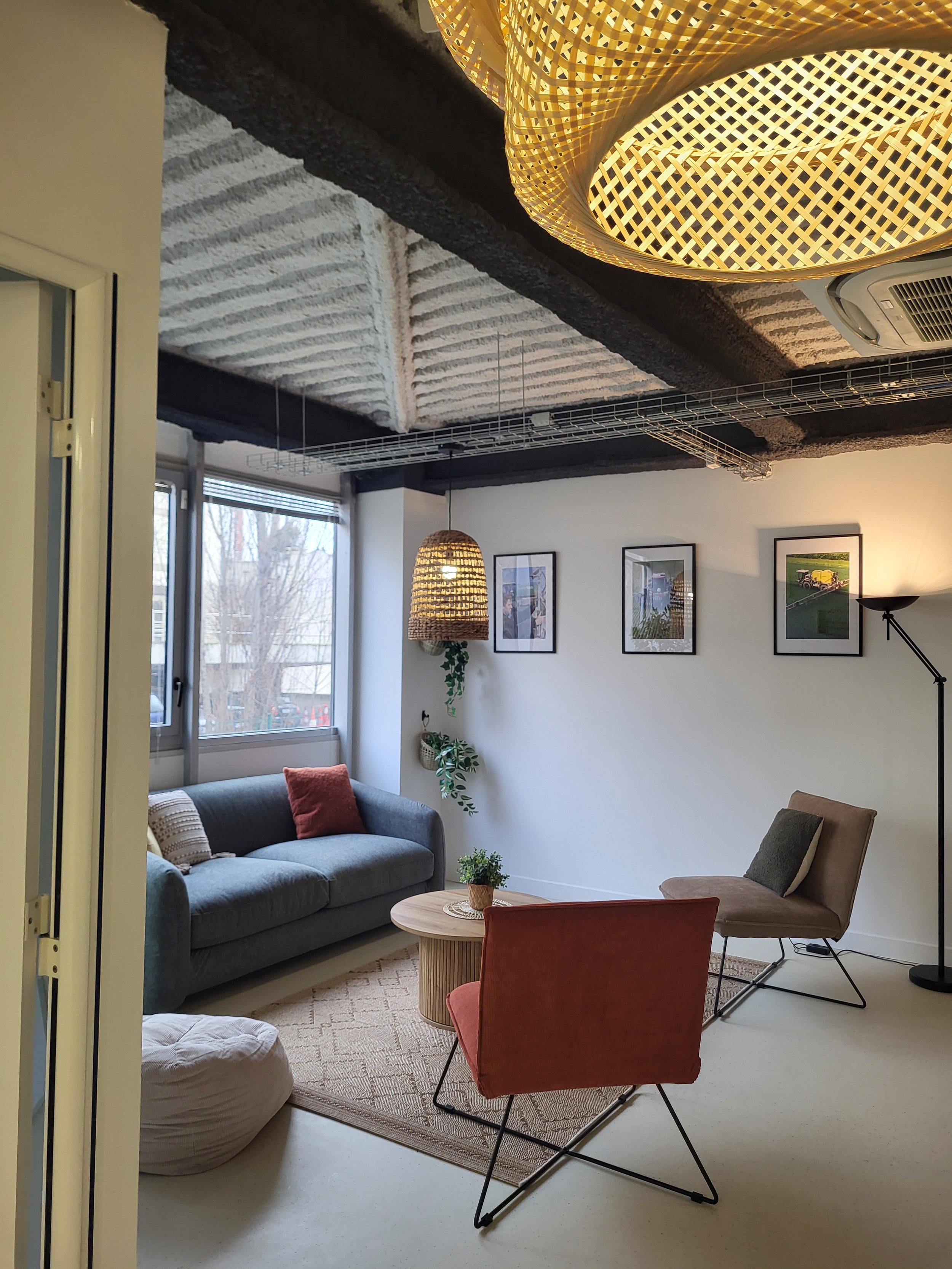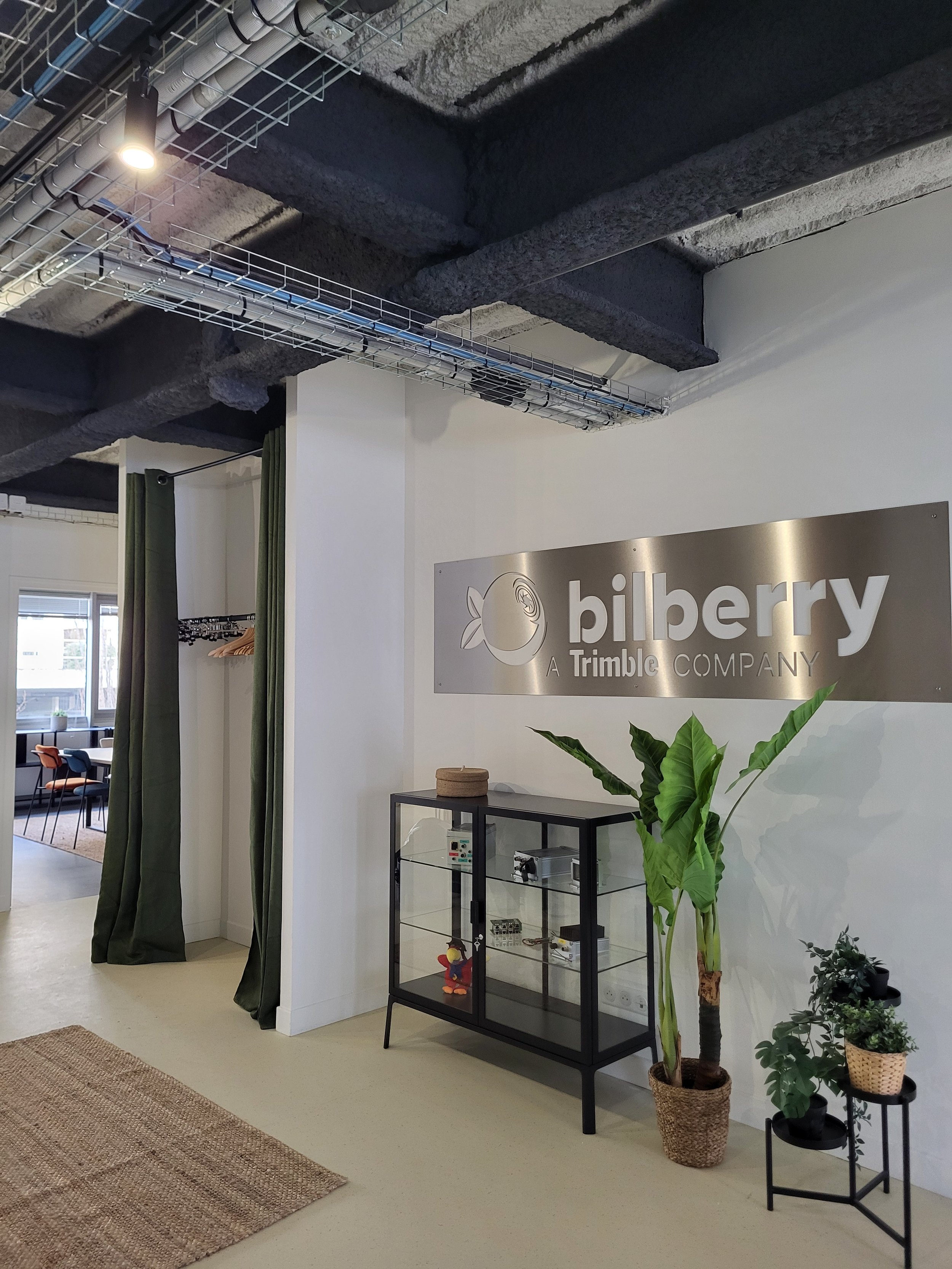
Trimble offices
Gentilly, France
Commercial project
Over 220 sq m of office space - including entrance, open space, 3 meeting rooms, 2 booths, 1 focus room and 1 relaxing space with a kitchen
Conception, sourcing, ordering and installation
3D modelling
Liaison with architects and on-site teams
Key info:
Bilberry (Trimble company) approached me when acquiring an additional office floor. While collaborating with architects on floorplans and layout, they sought my expertise in selecting materials, finishes, and overall decoration. As they already owned a floor, the aim was to emulate a similar aesthetic – an industrial style with modern accents and a touch of simplicity, maintaining the established look and feel for a pleasant and conducive work environment.
The brief:
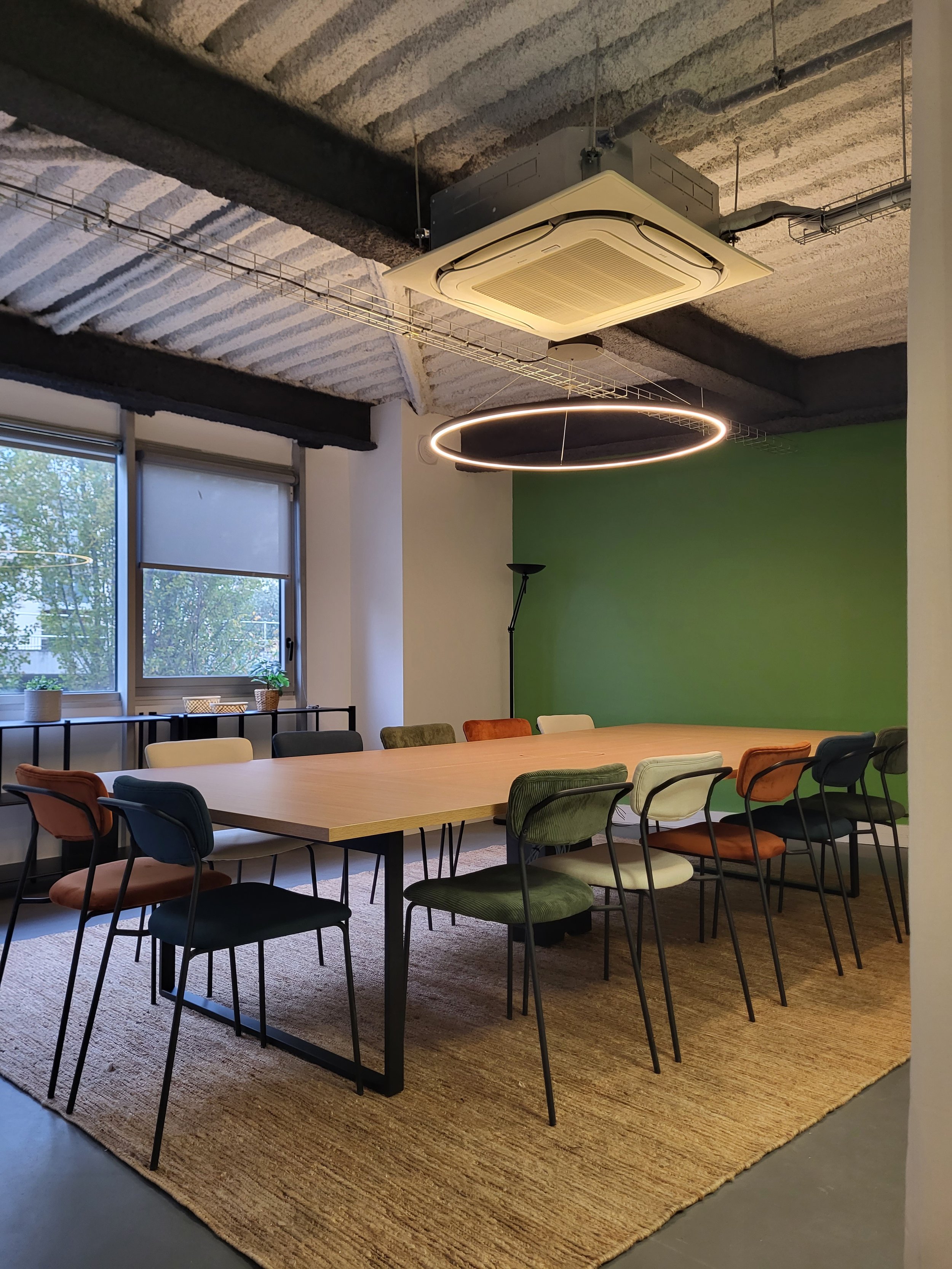
Big meeting room

Big meeting room
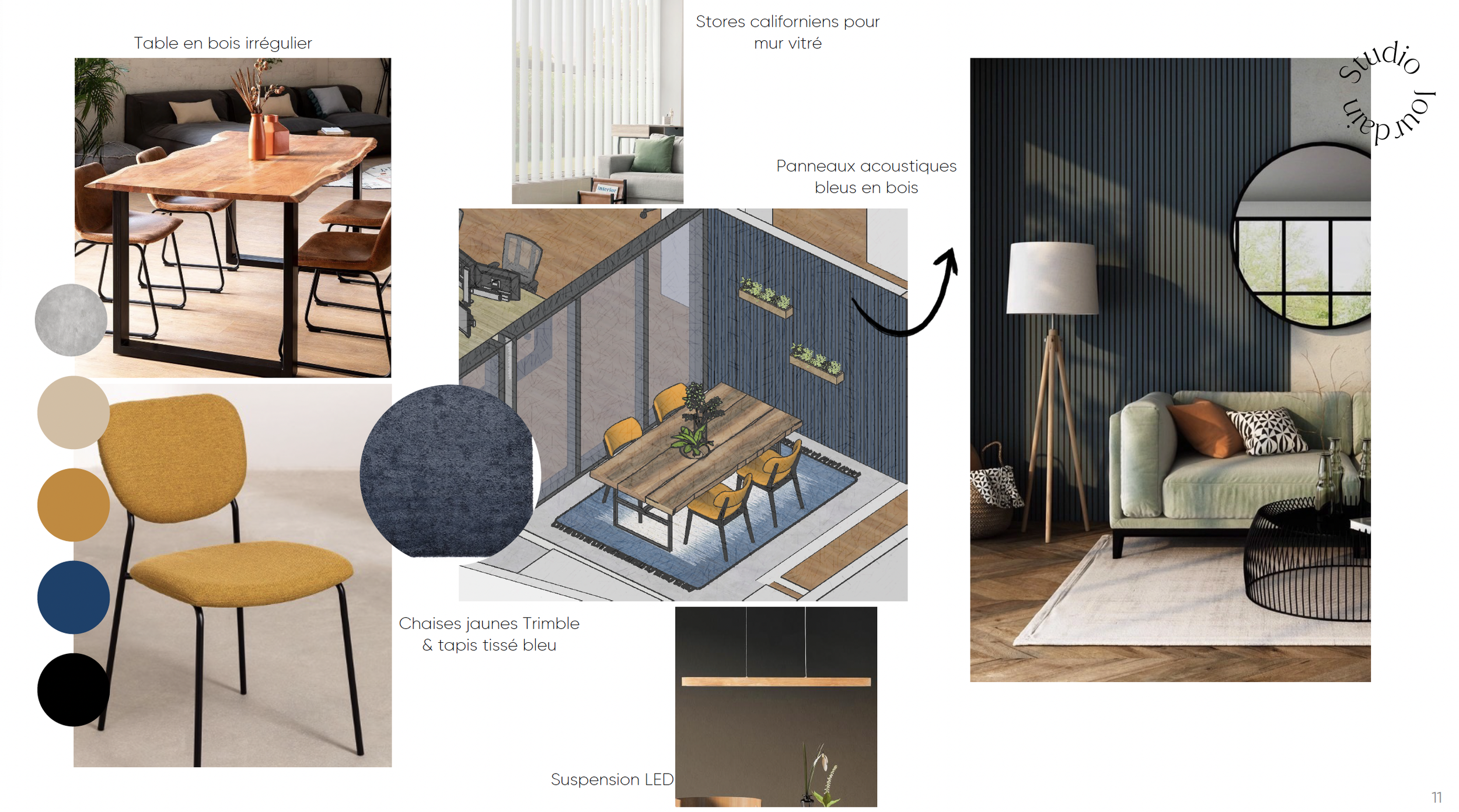
Moodboard
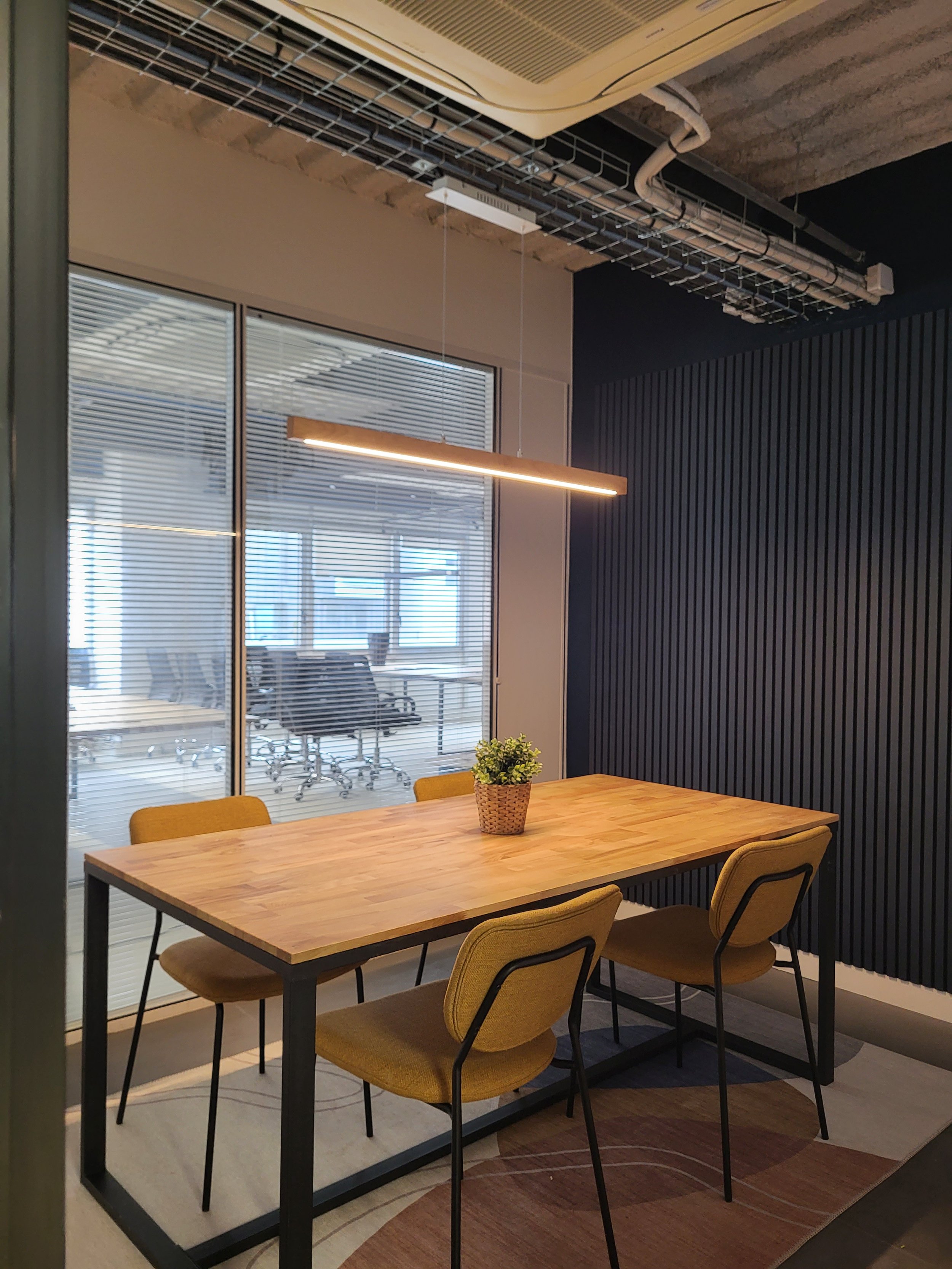
Meeting room

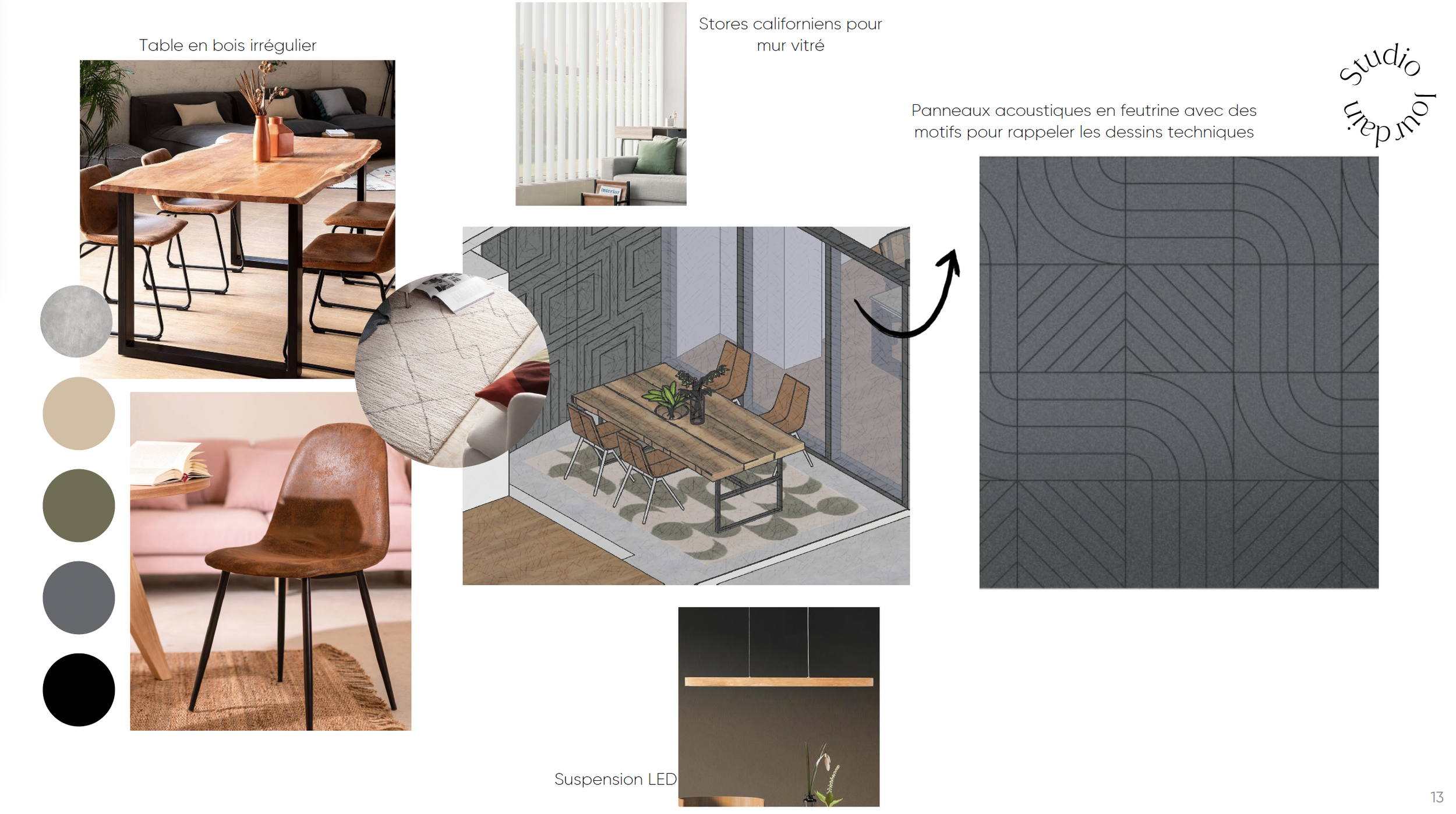
Moodboard
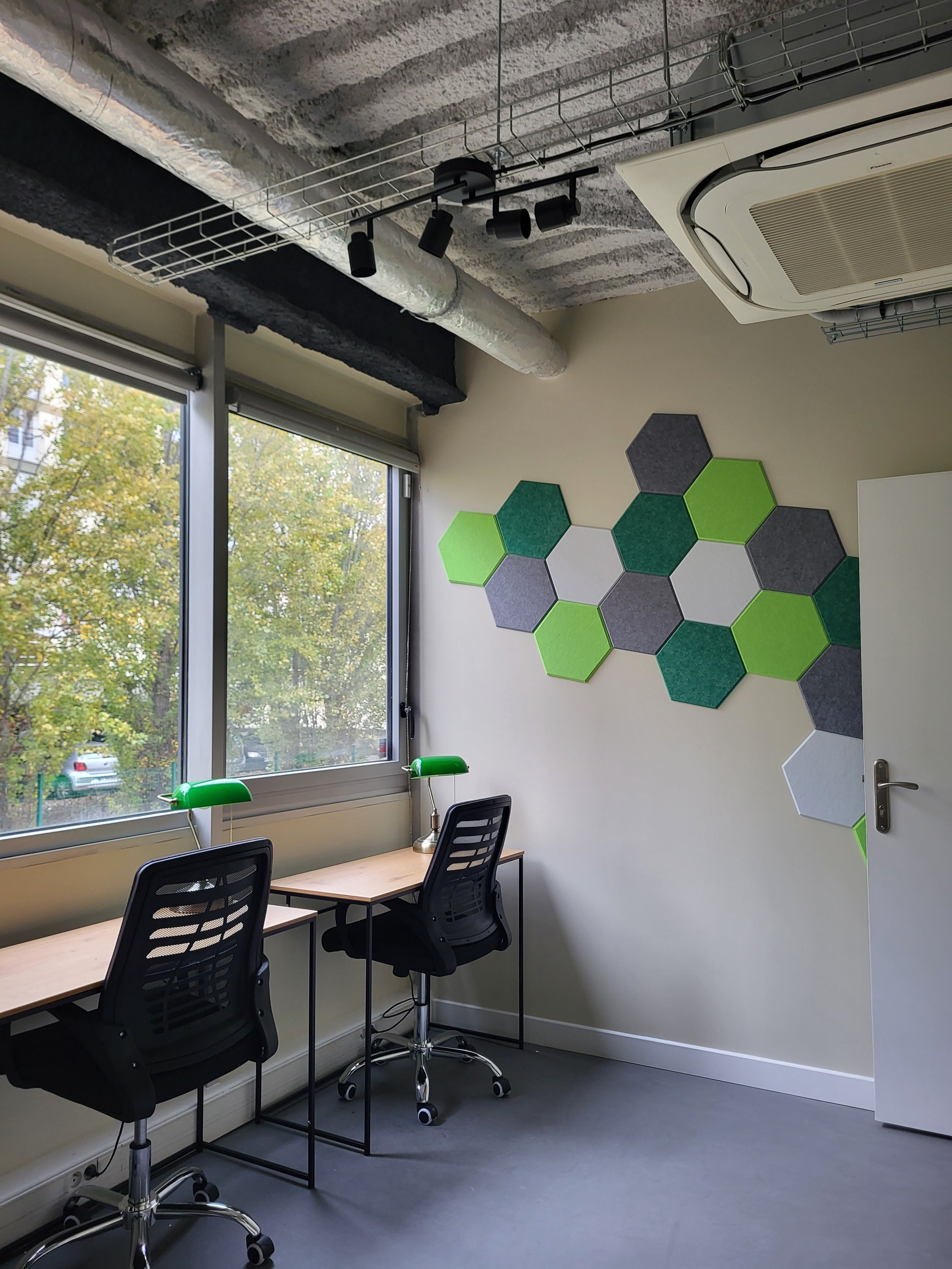
Quiet room
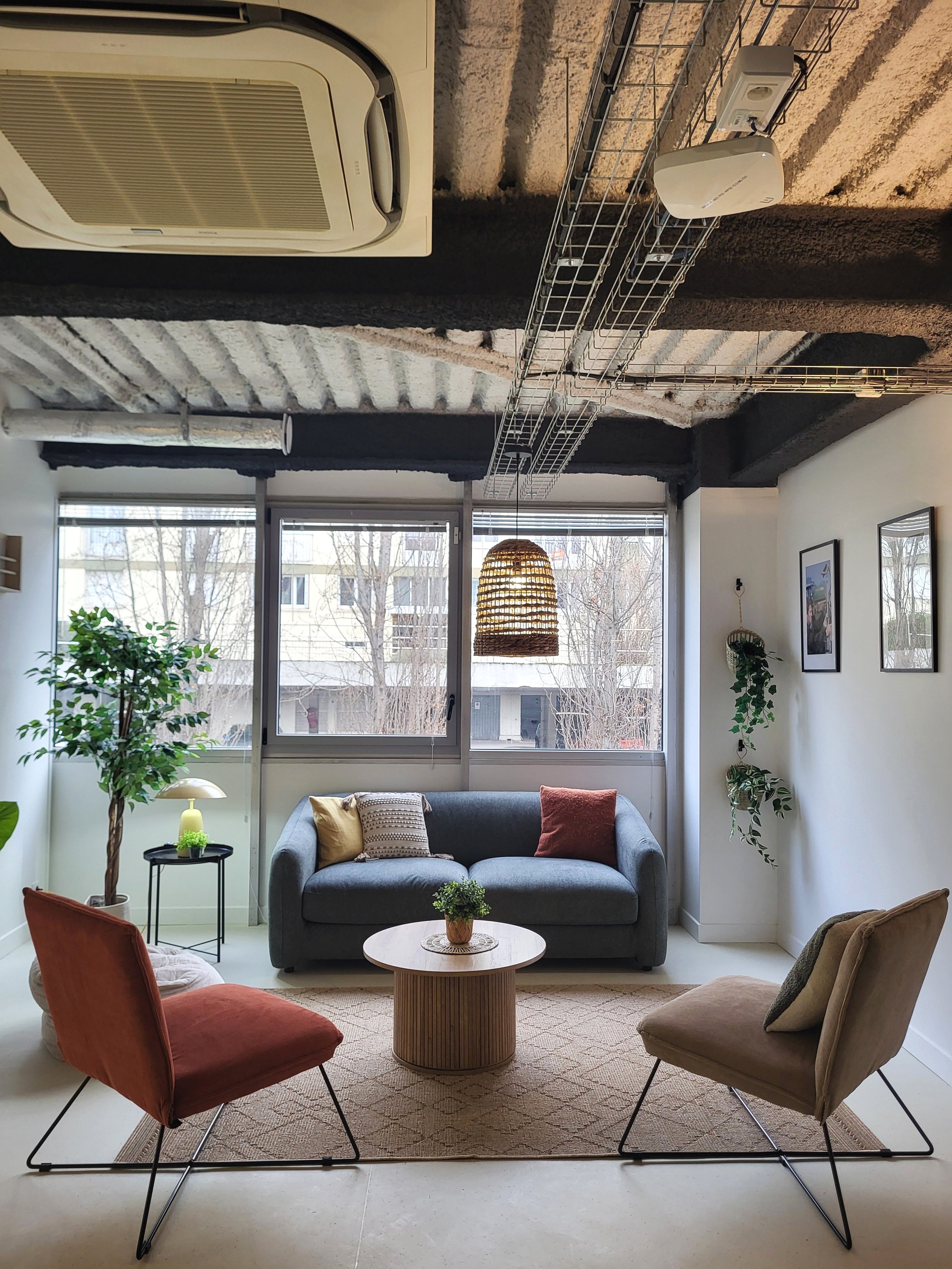
Relaxing space
